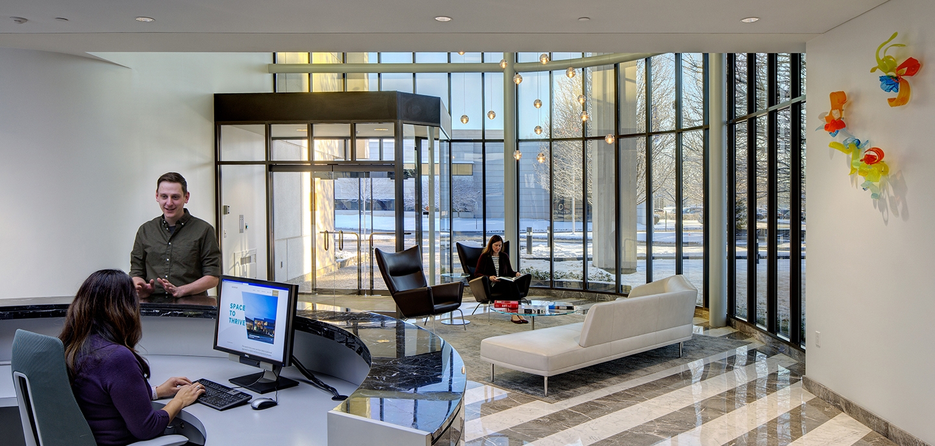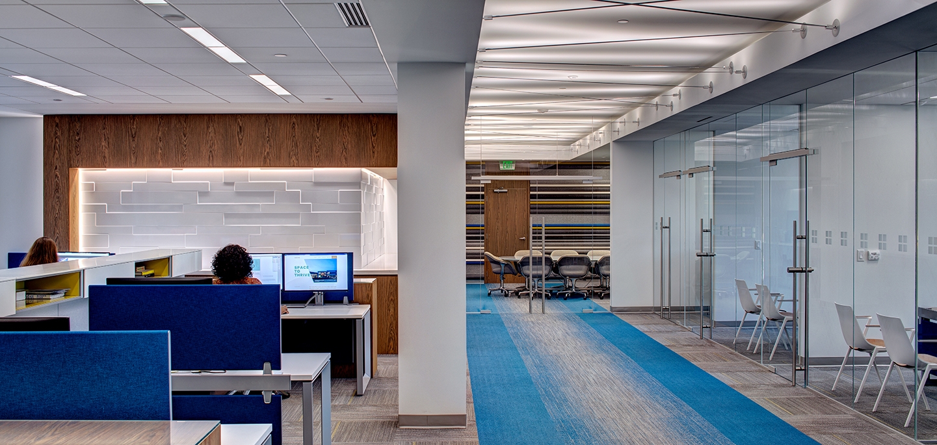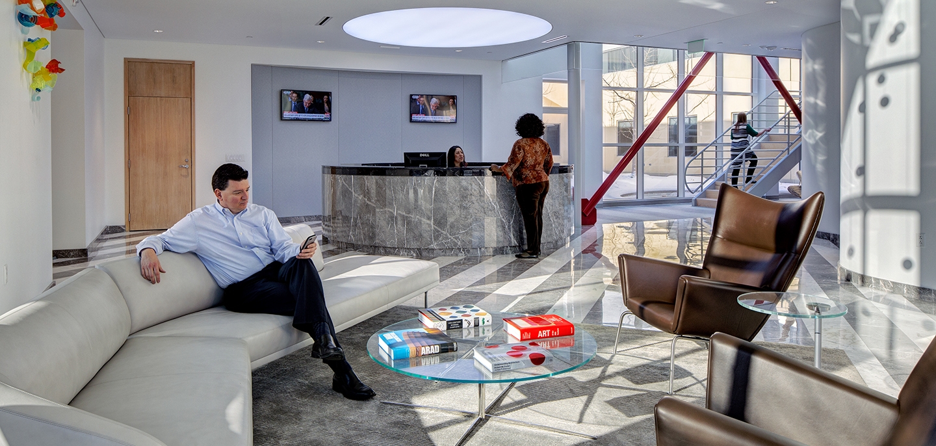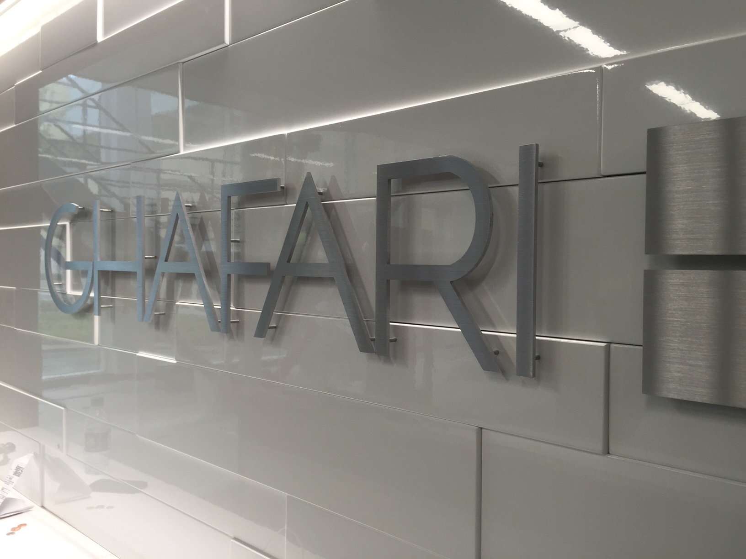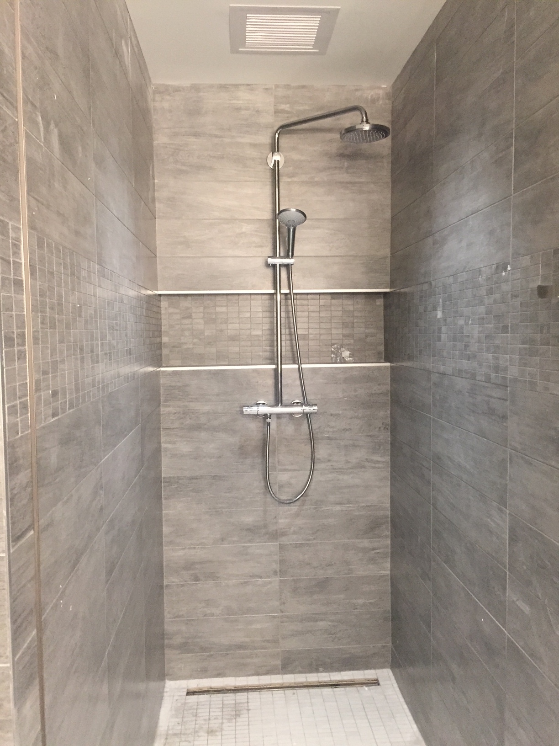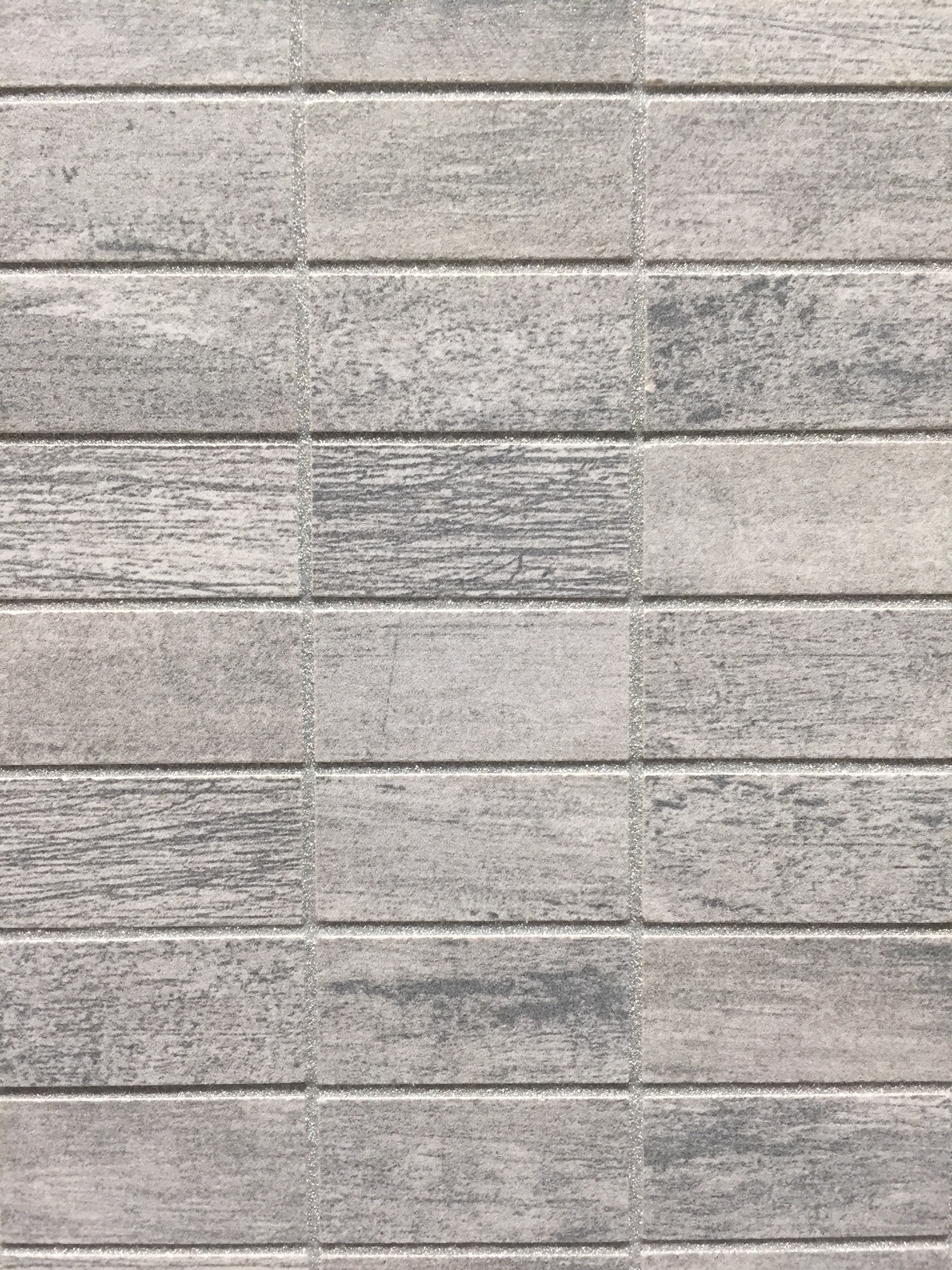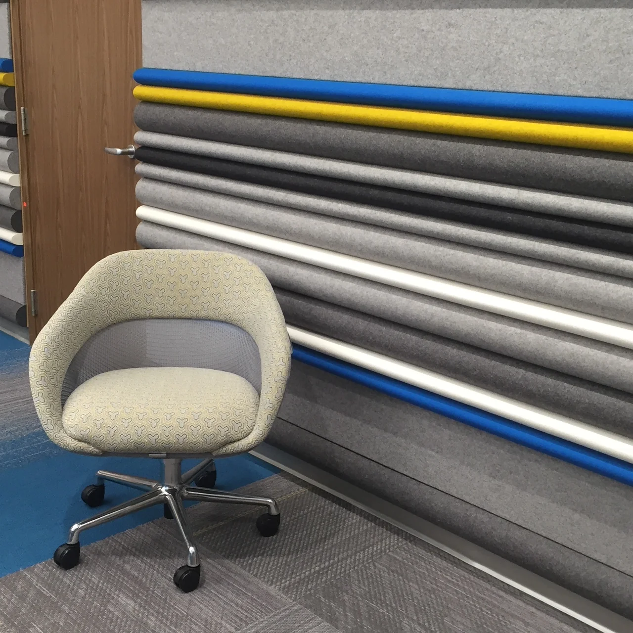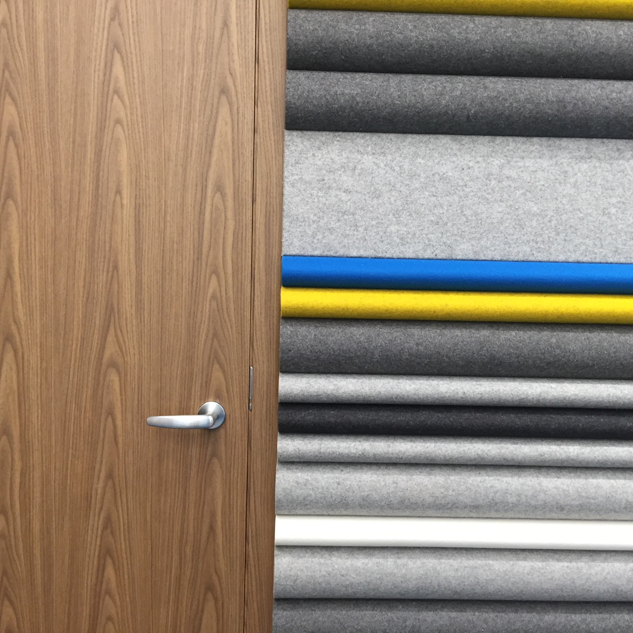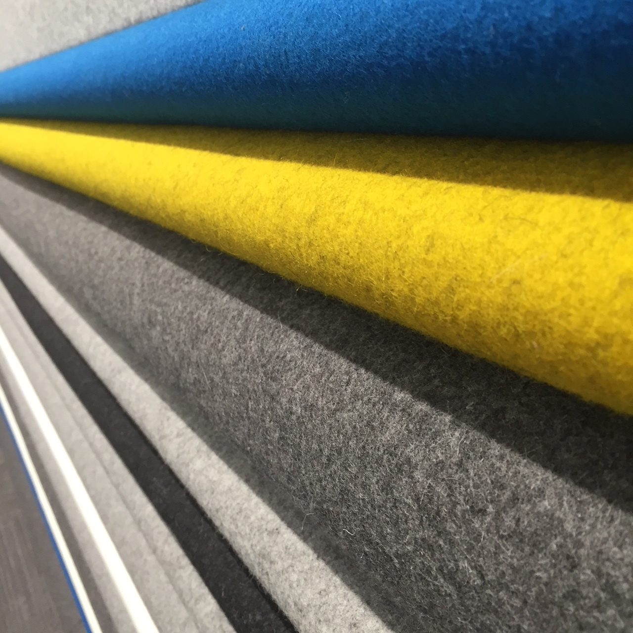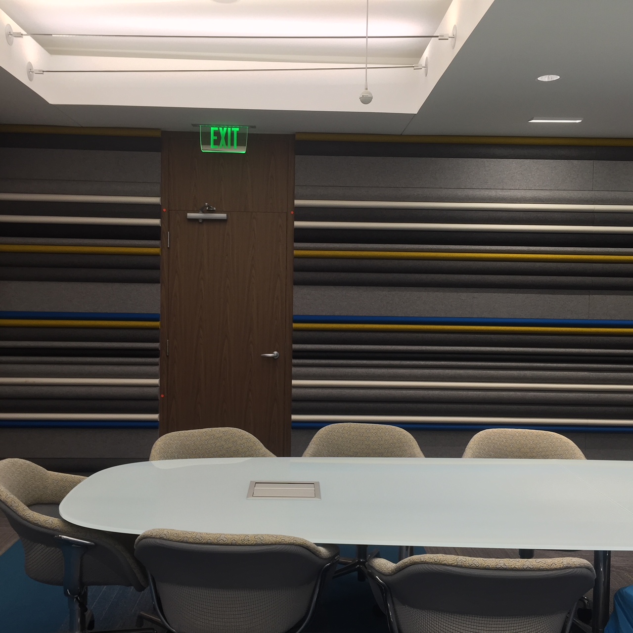ARCHITECTURAL INTERIORS
commercial INTERIOR DESIGN
( OFFICE SPACE )
Employer: Ghafari Associates
Project: GM Tech Center
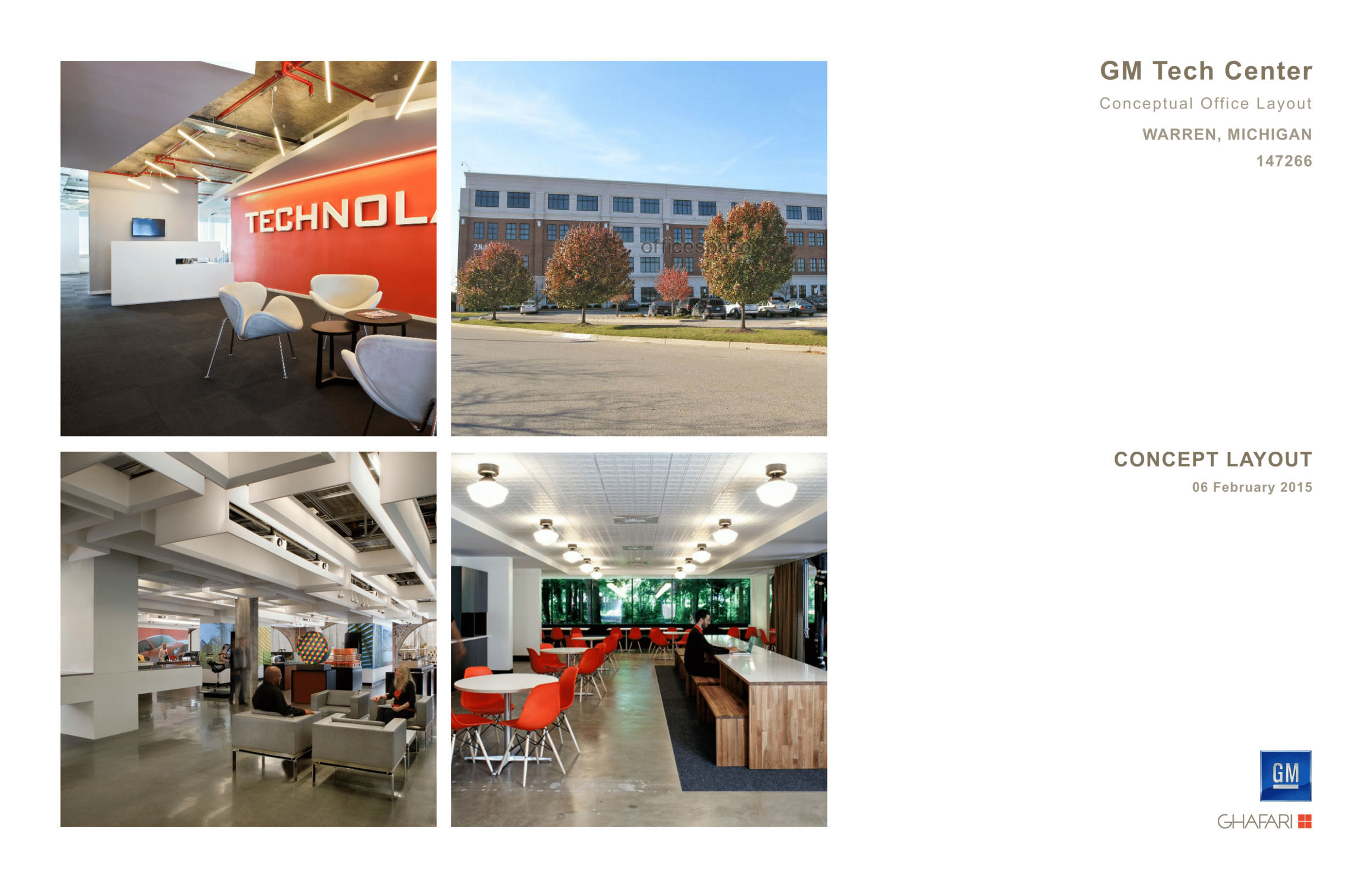
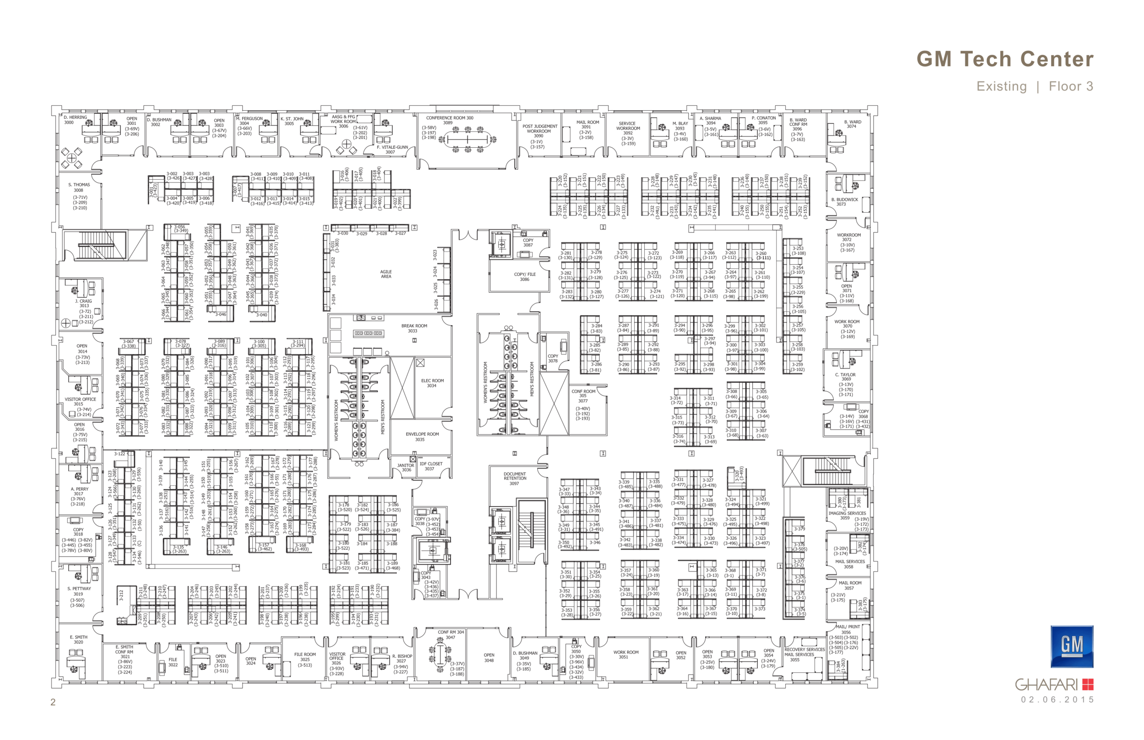
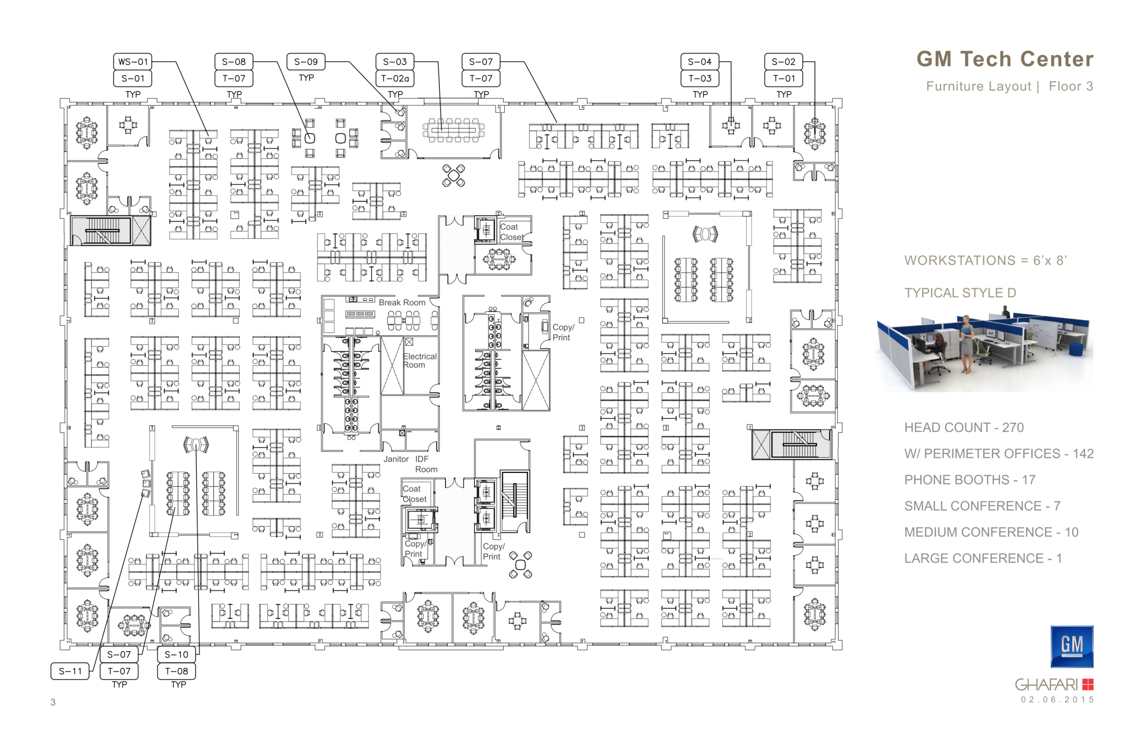
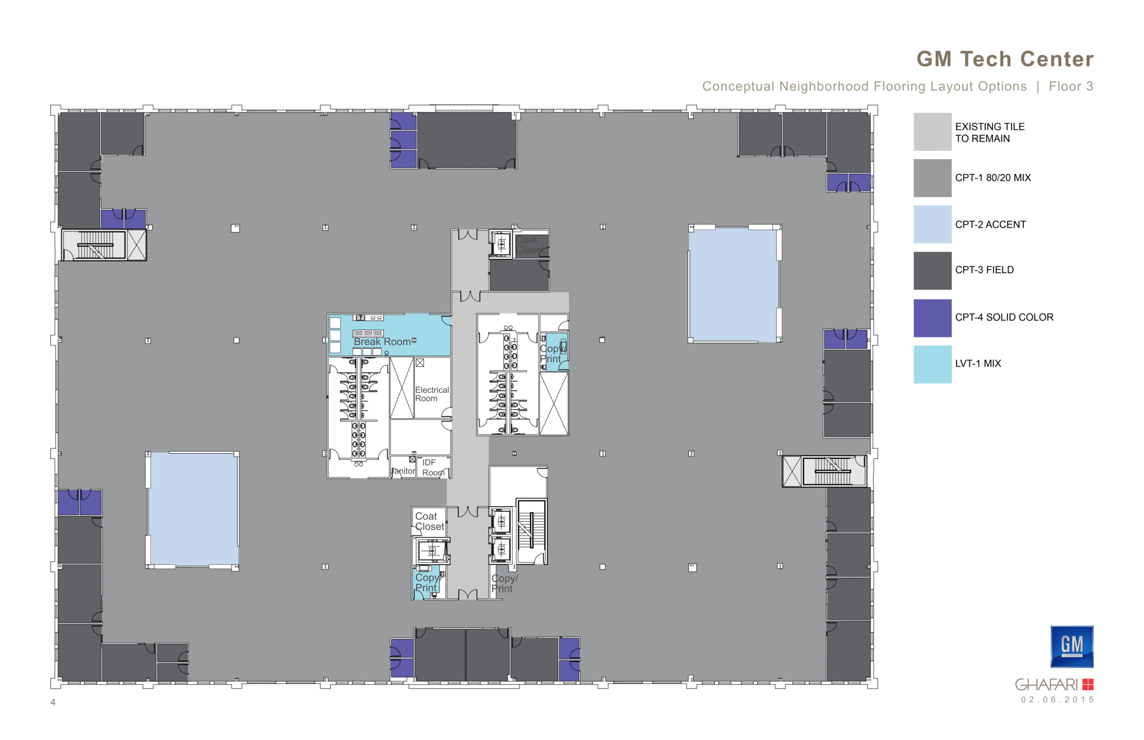
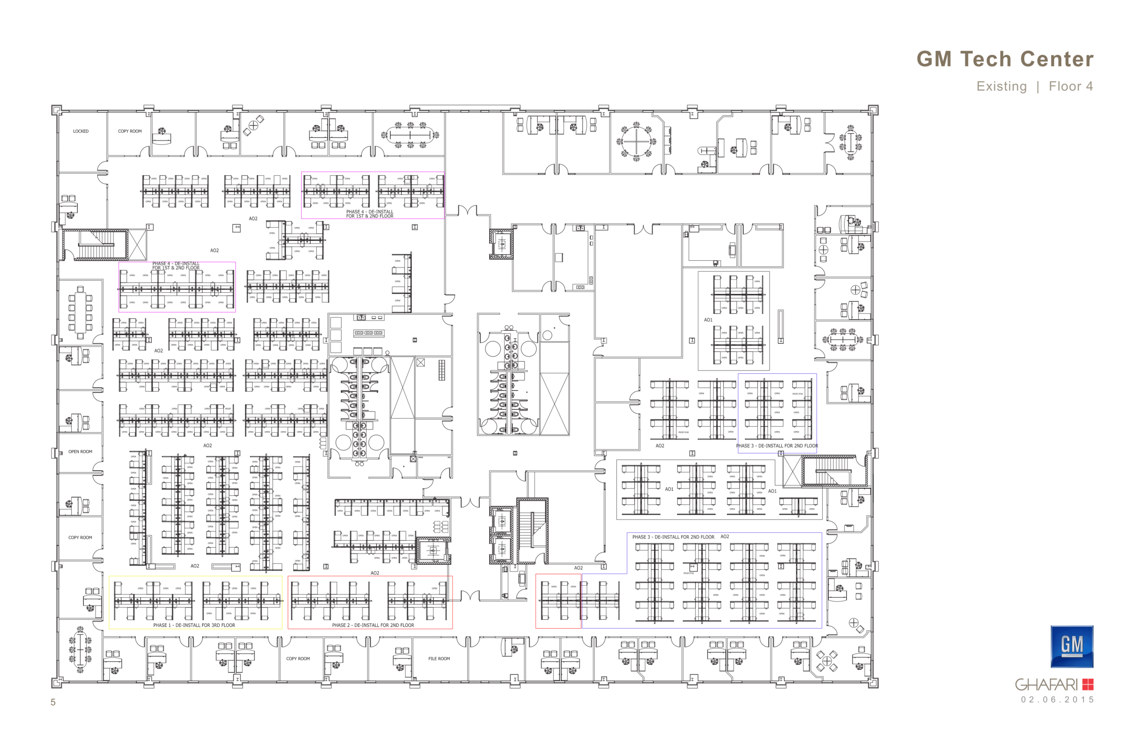
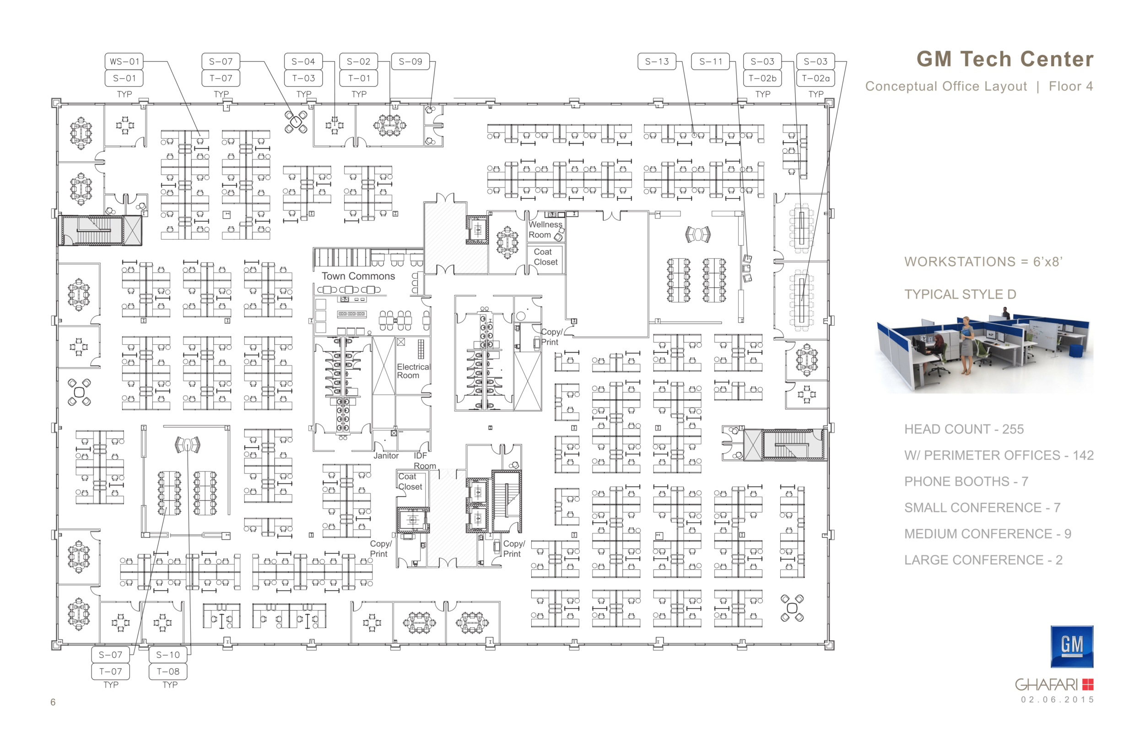
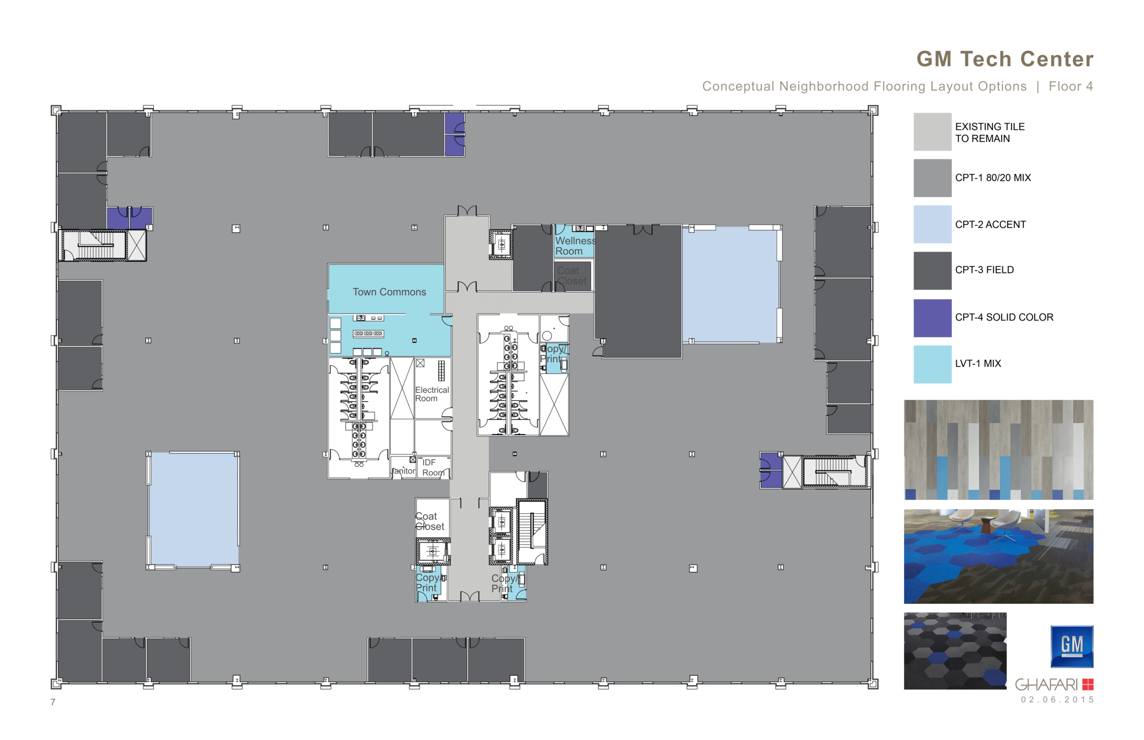
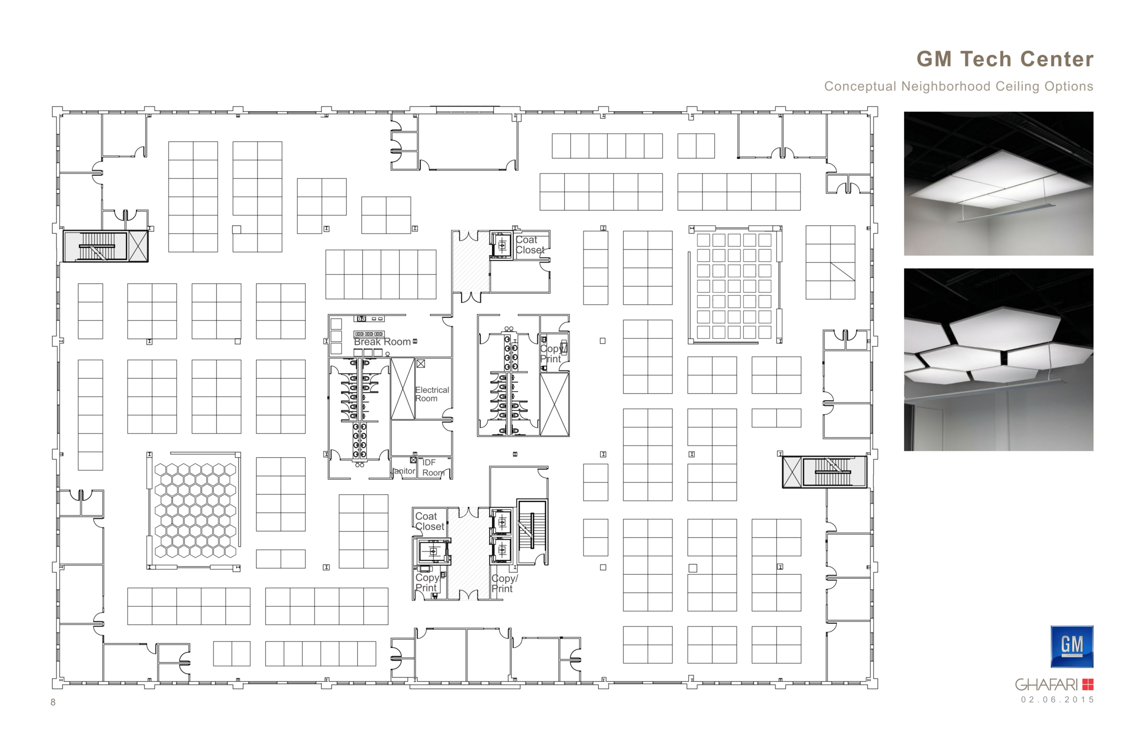
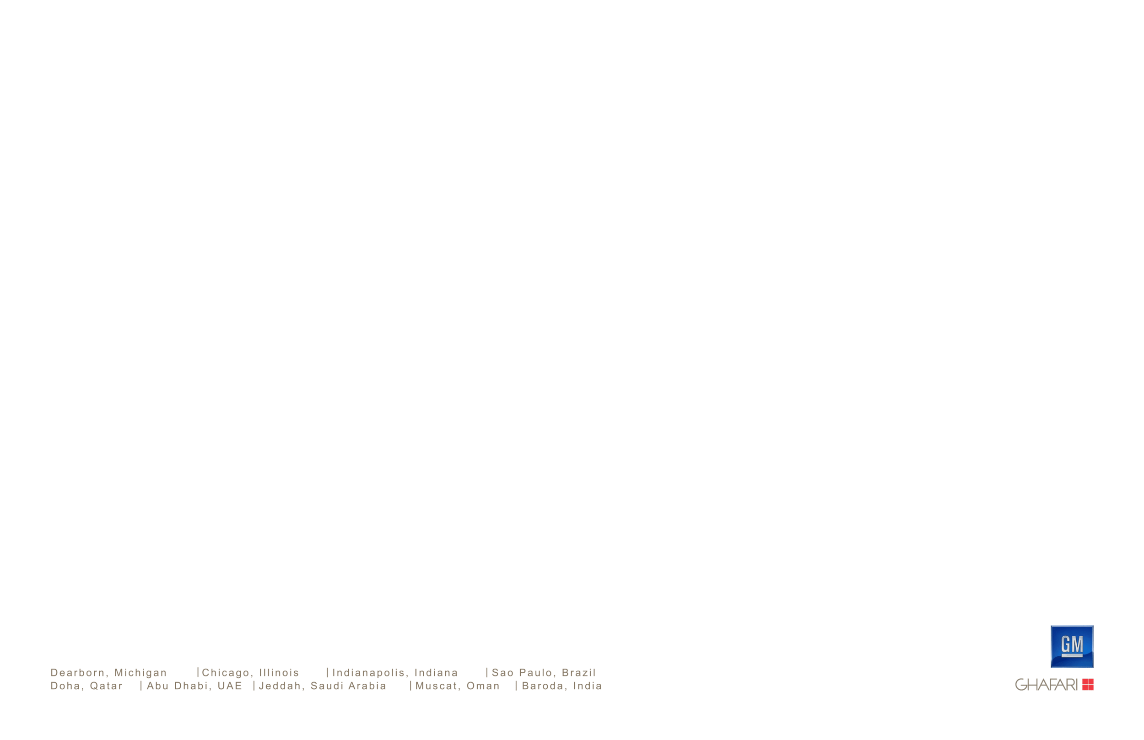
gm tech center
The GM Tech Center over flow office required space planning as well as floor material refresh. This sample project is an early conceptual development of the space plan proposed to the client. Restrictions in the load bearing walls lead to innovative spatial planning for open office space to be utilized by the employees. A combination of LVT (Luxury Vinyl Tile) and Carpet Tile were selected for flooring for durability and design impact. Copy / Print Rooms, Town Commons, Wellness Rooms, Coat Closets and Conference Rooms were taken into consideration within the space as well as creating neighborhoods for specific job functions to reside together.
RESIDENTIAL INTERIOR DESIGN
Employer: Tutto Interiors
Project: Springborn
Completed Construction

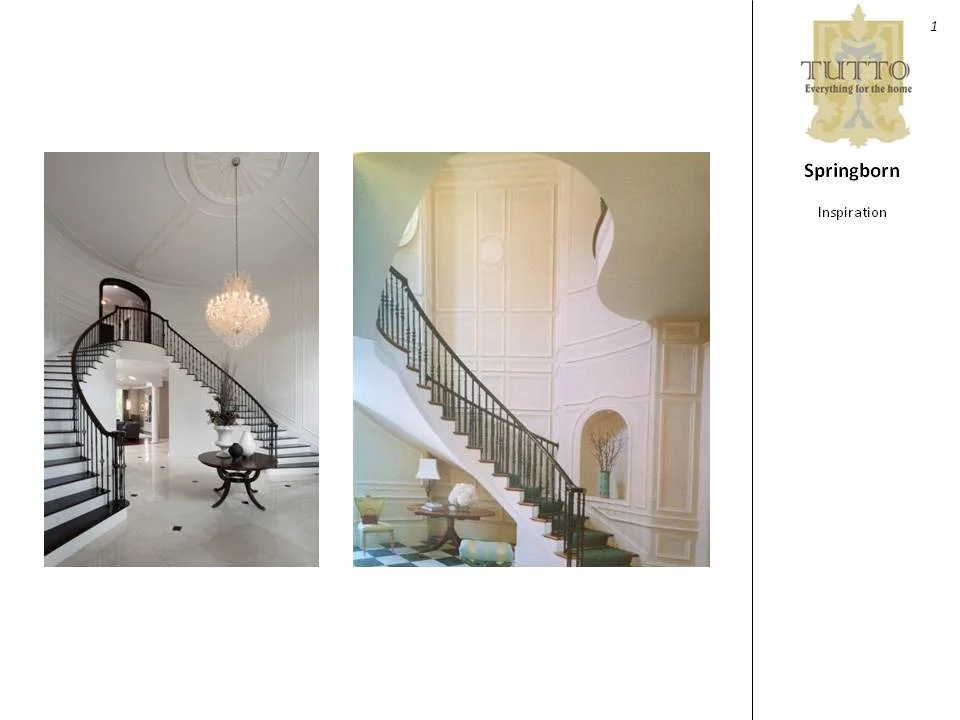
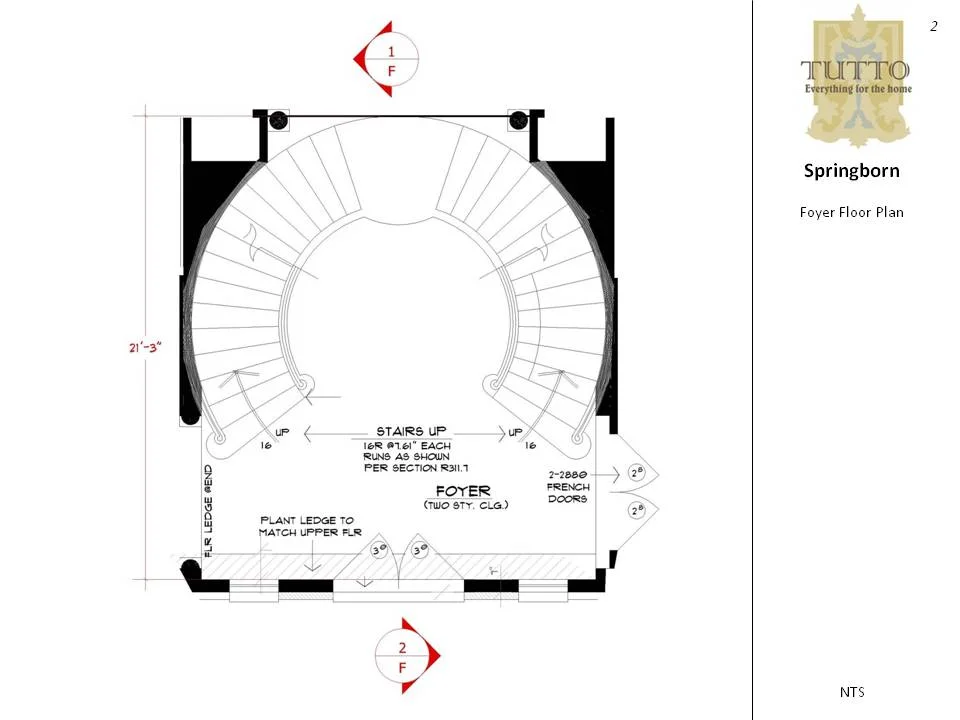
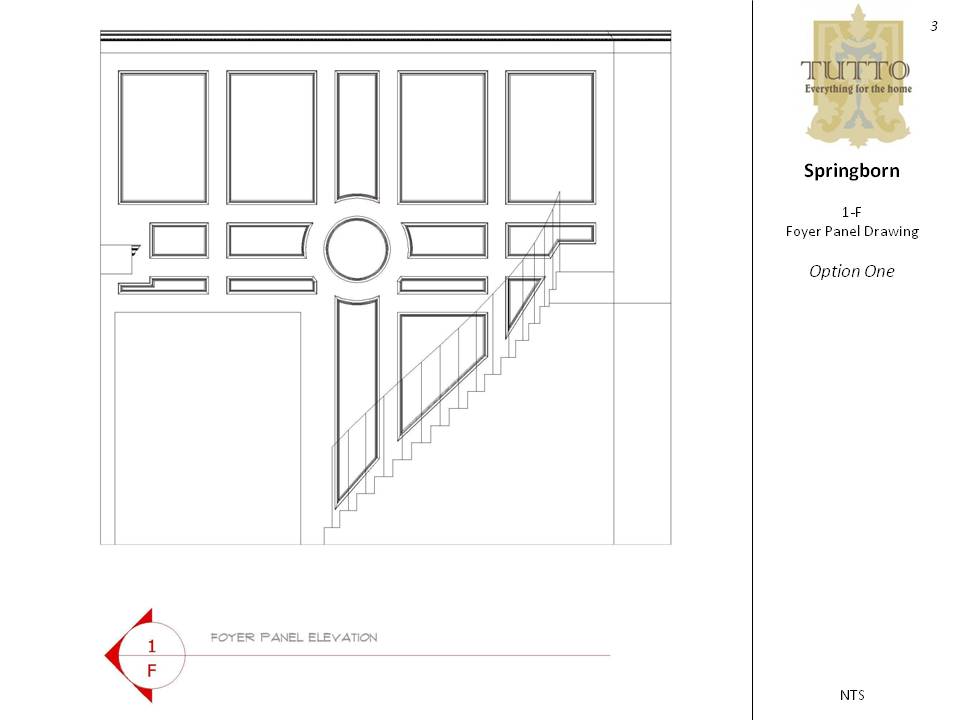
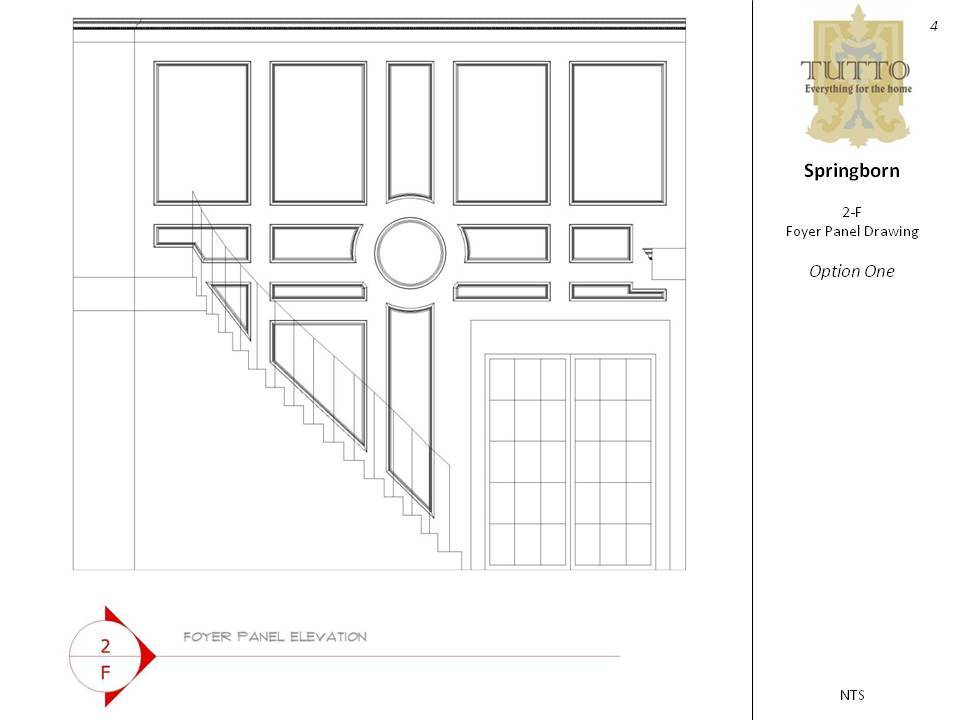
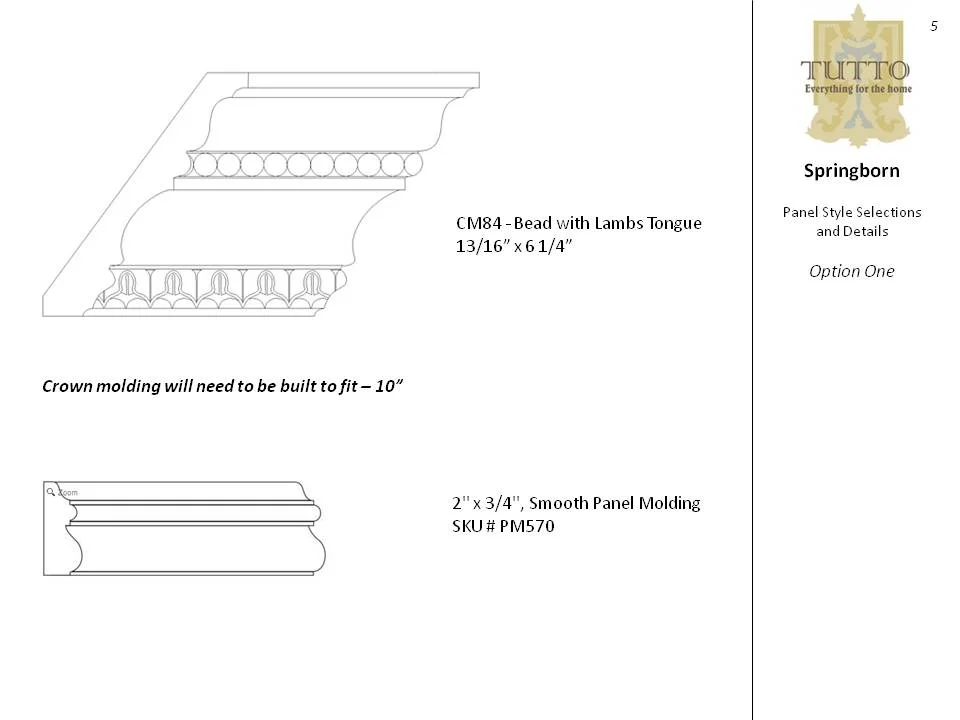
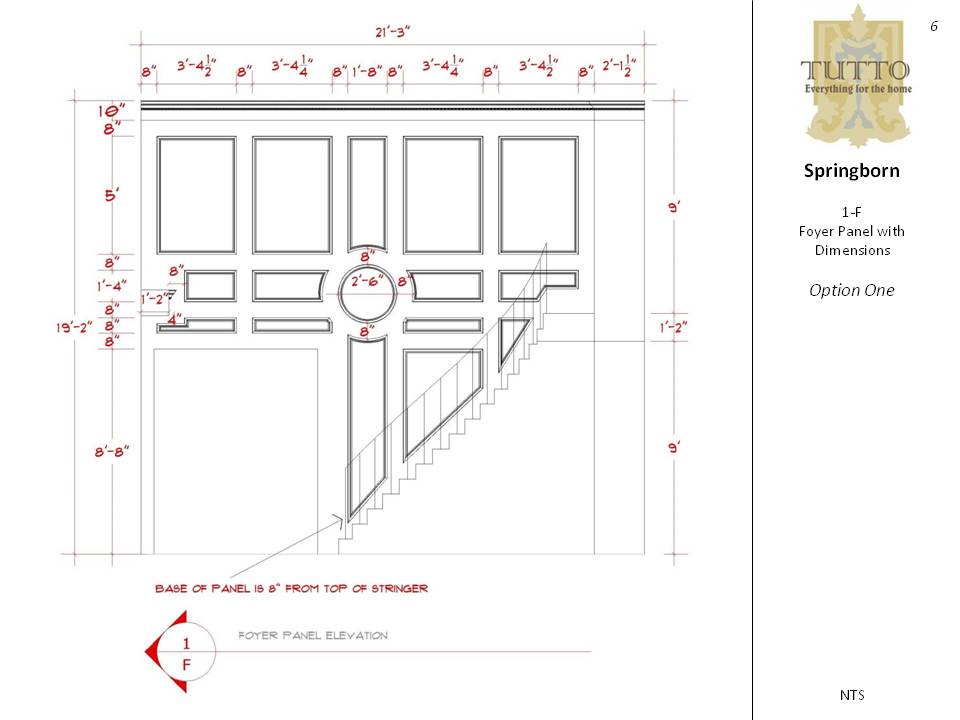
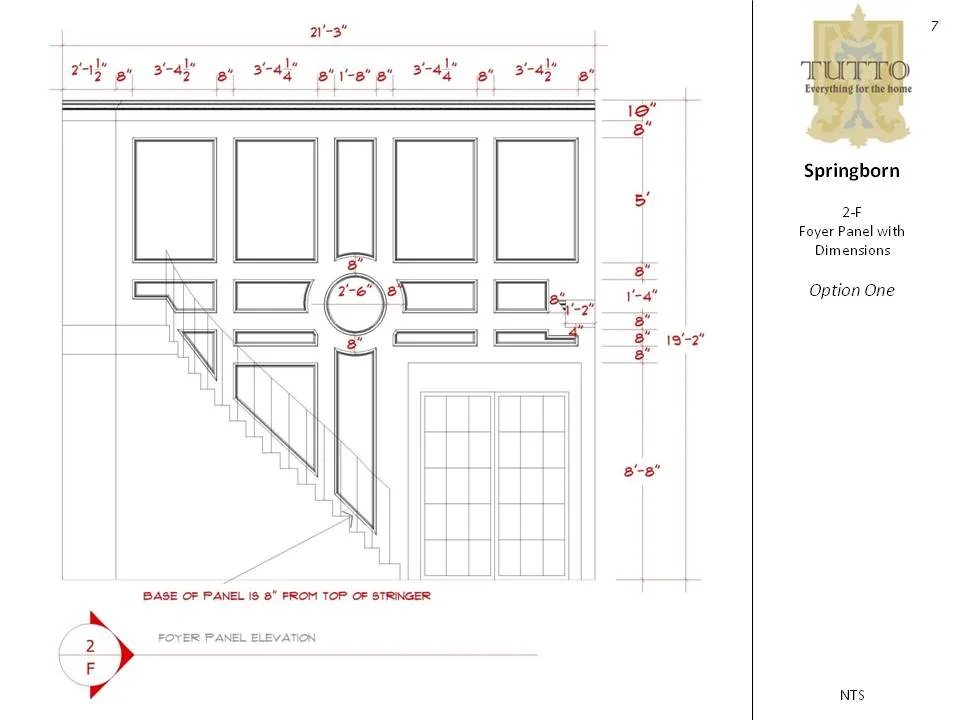
Springborn Foyer
The entrance to this 11,000 sq. ft residence required attention to detail. Inspired by classic architecture and a clean contemporary welcome, the space is a breath of fresh air. The image on the left shows the completed construction. To the right are the set of construction documents I created. Showing the elevations with trim details for the curved walls, floor plans, the trim selections, and detailed measurements. I was able to work with the contractor and visit the site during construction to see the build out of this splendid space.
COMMERCIAL INTERIOR DESIGN
( WORKPLACE)
Employer: Ghafari Associates
Project: Ghafari Headquarters
Ghafari Associates enlisted a select team of designers for a renovation of the Headquarters. Modernization and improved workplace happiness were slated as goals for the project, as well as attracting new talent and showcasing the talents of the studio.
